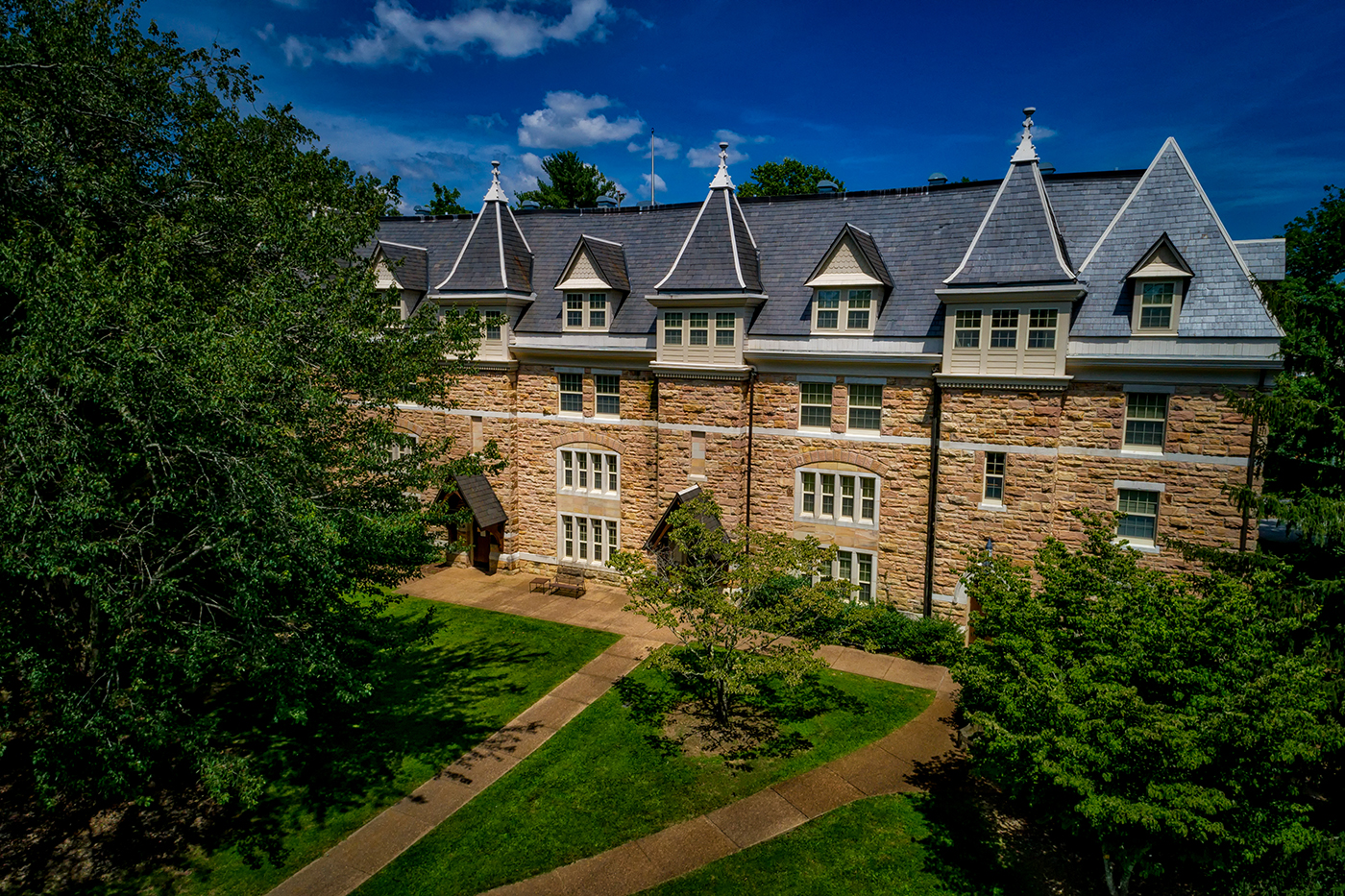Re-purposed buildings for Universities
re·pur·pose verb
adapt for use in a different purpose
At Schaerer Contracting we build many things. From 100,000 square foot industrial facilities to tennis courts we can do it all, but a type of project that comes along and gets us really excited is one that allows us to use our superior craftsmanship to take a historical building and restore it to its former glory, or give that building a whole new life better than the previous one. A location this is prevalent on especially is college campuses.
We have had the distinct opportunity to impact our local community here in Chattanooga in the re-purposing and renovation of the old Tepper Clinic/Metropolitan Hospital on McCallie Ave. and turning it into the Metropolitan Building for the University of Tennessee at Chattanooga's Health and Human Performance department, one of their fastest growing and most successful programs!
This shot was taken of the exterior remodel at the corner of McCallie Ave. and Houston Street.
Originally built in 1954, and growing as time went on, the Tepper Clinic was designed by the prominent Chattanooga architect Mario Bianculli. Mr. Bianculli designed many buildings we still see today as part of the Chattanooga city scape including the Pioneer Bank building downtown, the Center for Creative Arts on the north-shore, Pilgrim Congregational Church off Glenwood Drive, and many others in the area.
The redesigned interior of the Metropolitan Building offers offices, study spaces for students, and many classrooms and labs throughout the 3 story facility.
After buying the building in 1990, the University renamed the Tepper Clinic to the Metropolitan Building, and began using it for its growing Nursing program. Fast forward to 2013, it was decided that the building would be better suited for the Health and Human Performance department, a new and growing area of study at the school. Administrators not only wanted to redesign the building on the inside to better suit the students and faculty, they wanted the building matched the rest of the architecture of the school since it was located in such a visible corner of campus.
For More history on the Metropolitan Building, John Shearer wrote this article in the Chattanoogan in 2013 and is a wonderful overview of the history of this property and its evolution over time.
Around the same time as the Metropolitan renovation and rebuild, we had another project going on not too far away from our hometown of Chattanooga. St. Lukes Hall at The University of the South - Sewanee was under renovation to restore a much older and historical building to its former glory and re-purpose it for better use by the school and students.
Exterior of St. Luke's Hall, now a co-ed dorm that houses around 103 students
When St. Luke's Hall was originally built in 1887 to serve as the building for the schools seminary, but has been used over the years as general classrooms, faculty offices, and most recently a residence hall. Our interior and exterior renovation, completed in 2014, gave new life to the building and offers the residents upgraded rooms and living spaces. In addition to the dorms and restrooms, the students can enjoy a study lounge on the first floor, known as "The Oratory". This room, once a seminar classroom, has been preserved and revitalized to its original condition, with grand architectural features like vaulted ceilings and arched windows.
The Oratory, where students can study and relax in between classes or before they rest for the evening
These projects have proven to be such assets for the Universities, and we are continuing to do similar work today because of the relationships built through the work we did at UTC and Sewanee. Working on historical buildings is such an honor and we are so grateful to be able to put our craftsmanship touch on these buildings and give them prolonged life and use. Keep checking back for updates on all of our projects as we continue to grow!




